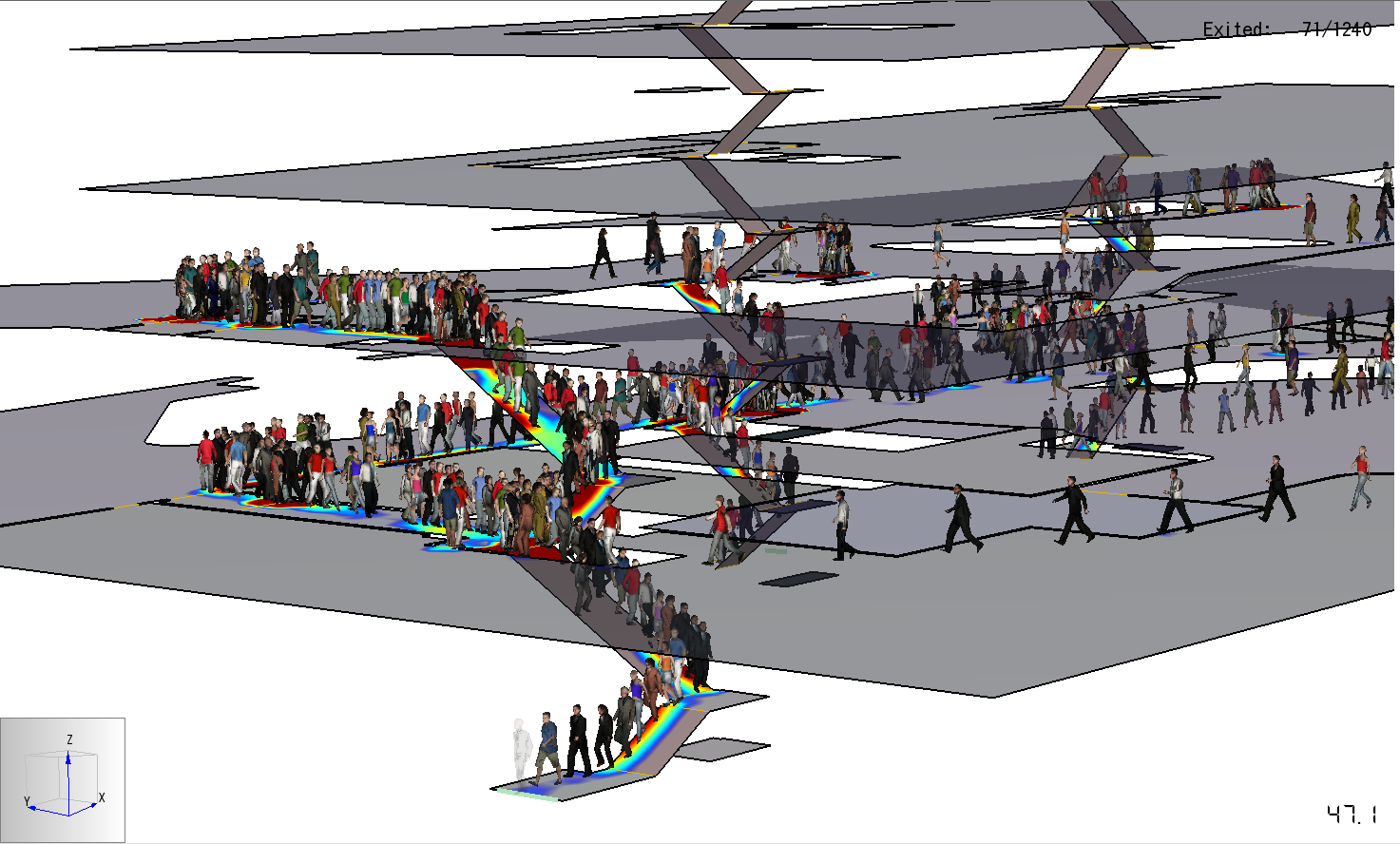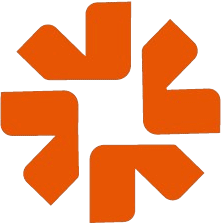Egress Modelling
Challenging designs, such as extended travel distances in large industrial and warehouse buildings and high occupant loads in assembly spaces such as malls, stadiums, transit stations, and airports, often benefit from data obtained during egress analyses. The results of an egress/timed exit analysis can demonstrate that occupants have sufficient time to exit a building before conditions become untenable.
Vortex Fire uses engineering principles, research on human behavior, and egress models to analyze and predict occupant evacuation and travel paths in congested and large floor areas in buildings. Egress models provide 2D and 3D data on occupant movement, flow, queuing, and the density in floor areas as occupants make their way toward exits.
- Egress analysis
- Timed-exit analysis
- Demonstrate safe evacuation

Advanced Fire and Egress Modeling Canada
As building complexity continues to increase across Canada, advanced analytical methods such as Fire and Egress Modeling play a critical role in ensuring occupant safety. By combining fire dynamics with egress modeling software; Vortex Fire delivers a more realistic understanding of how people move in fire conditions — including visibility, heat, and smoke effects on evacuation routes.
Our team uses Egress Modeling Software alongside validated fire simulation tools to assess how fires and occupant movement interact in complex layouts, high-rise towers, and transport terminals. These advanced simulations allow us to evaluate safe evacuation outcomes under varied emergency scenarios, ensuring code compliance and supporting performance-based design approvals.
Whether it’s a new project or retrofit in Canada, our egress modeling Canada specialists develop detailed simulations demonstrating how design solutions meet life safety goals and regulatory expectations.
Frequently Asked Questions (FAQs)
What is Egress Modeling, and why is it important in building design?
Egress modeling is a simulation-based analysis that predicts how occupants will evacuate a building in emergencies. It helps identify potential bottlenecks, congestion points, and travel times to exits. Especially in large-scale or high-occupant-load buildings in Canada, egress modeling ensures that building layouts support safe and timely evacuation in compliance with fire and life safety codes.
How does Fire and Egress Modeling improve safety outcomes?
Fire and Egress Modeling combines the simulation of fire growth and smoke spread with human movement analysis during evacuation. This integrated approach helps engineers evaluate the interaction between fire conditions and occupant behavior, resulting in more accurate assessments of life safety risks. It’s beneficial for performance-based fire design in complex buildings across Canada.
What types of buildings benefit most from Egress Modeling Software?
Egress Modeling Software is beneficial for:
- High-rise residential and commercial buildings
- Transit hubs (e.g., train stations, airports)
- Warehouses and industrial buildings with long travel distances
- Assembly spaces like stadiums, shopping malls, and auditoriums
In these settings, occupant behavior is complex, and fast evacuation is critical, making egress modeling Canada an essential tool in life safety engineering.
Is Egress Modeling required under Canadian building codes?
While not always mandatory under prescriptive code pathways, Egress Modeling Canada is commonly required for performance-based design approaches or when seeking alternative solutions to code compliance. Authorities Having Jurisdiction (AHJs) often request fire and egress modeling reports as part of the approval process for complex or non-standard designs.
What software tools are used for Fire and Egress Modeling in Canada?
At Vortex Fire, we use leading Egress Modeling Software such as Pathfinder and MassMotion, often integrated with Fire Modeling Canada tools like FDS (Fire Dynamics Simulator). These tools allow us to perform detailed human movement and fire behavior simulations, providing valuable insights for safe evacuation planning.


